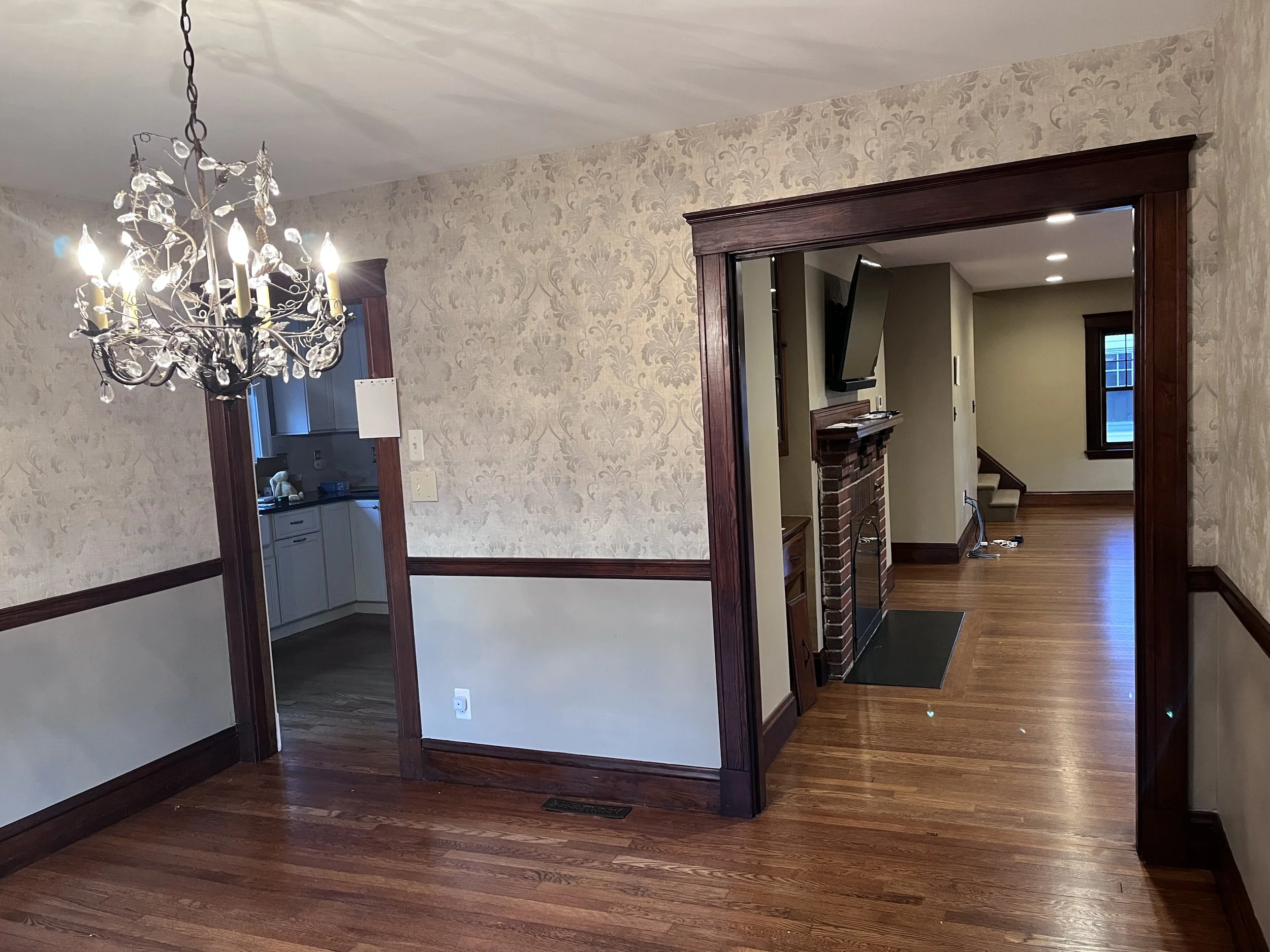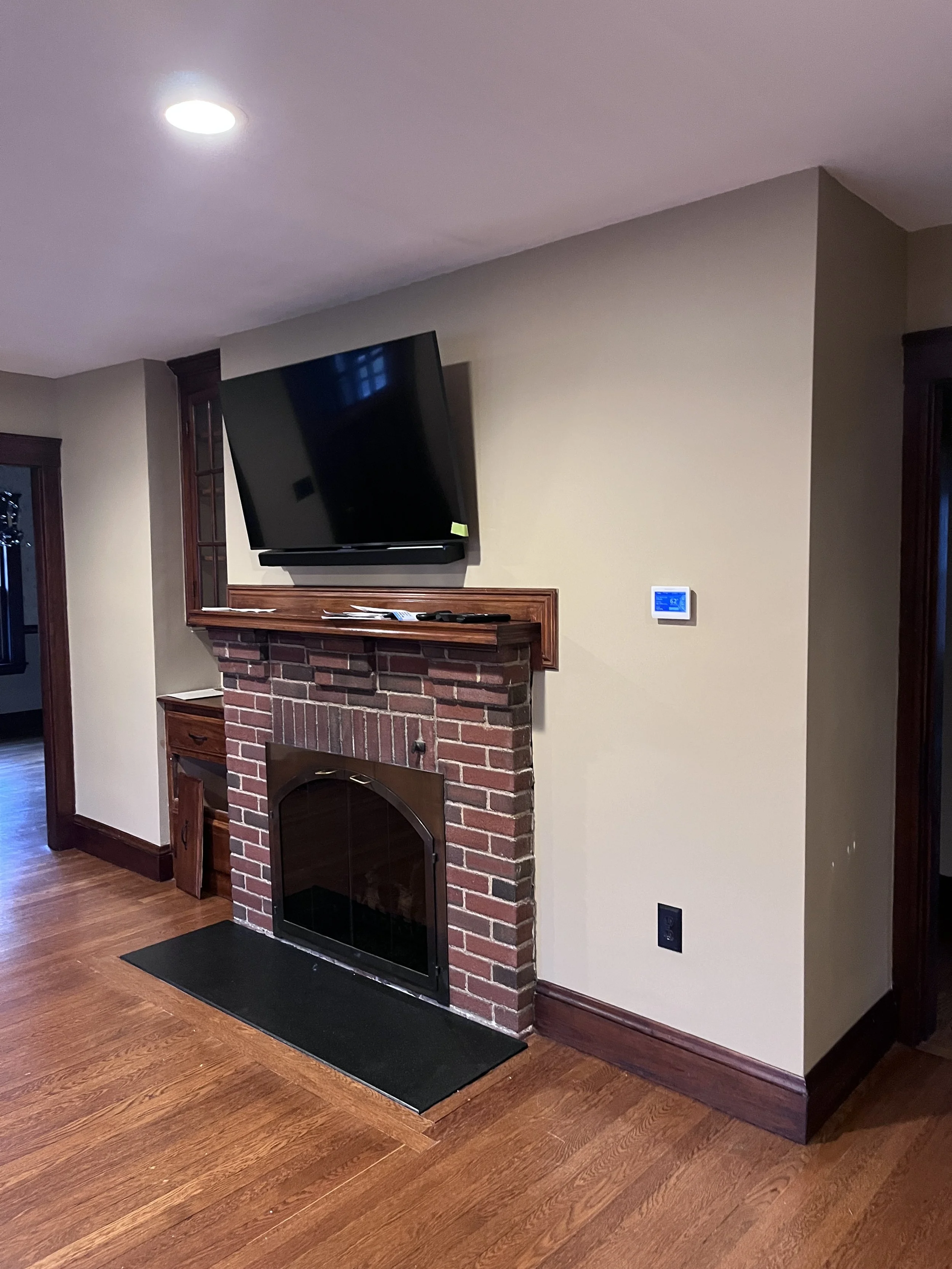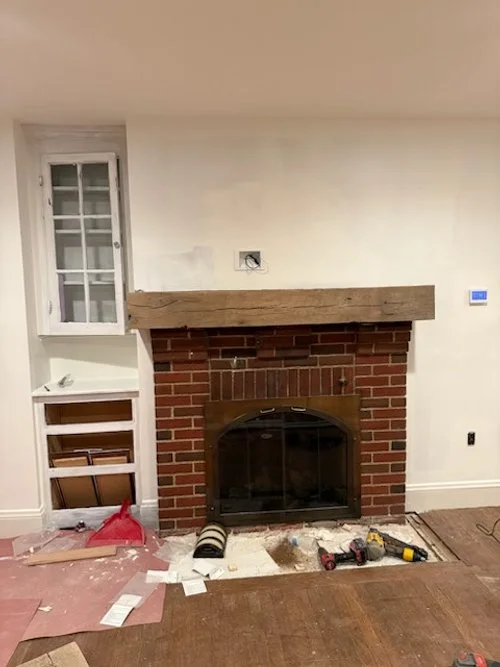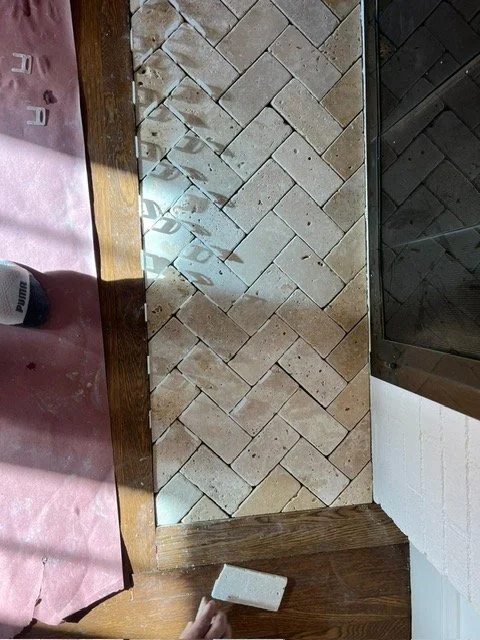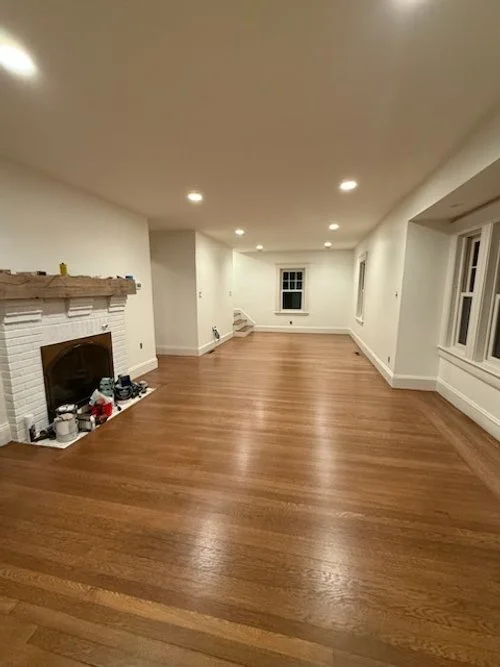The Backstory: Thorpe Rd
A couple moved from New York City to the suburbs of Boston hoping to buy their first home together. After a couple years of intense searching, they found the one in their dream town. They instantly fell in love with the house and the neighborhood, but the interiors didn’t quite capture the vision they had for this new chapter. That’s when we crossed paths, and I had the chance to learn more about who they are and how they wanted their home to feel. Much like the design journey itself, their story began in a roundabout way—one that made the chapter they’re now writing together all the more significant.
The home already carried plenty of New England charm—historic architecture, character-filled details, and the kind of presence you can’t replicate. But inside, it felt dingy, neglected, and cold. The layout posed its own challenges, too; as with so many New England houses, the rooms didn’t flow, and a particularly long, rectangular living room left them unsure of how to make it both functional and inviting. Even though they were drawn to this traditional home, it’s the opposite of how they met.
Their story technically began with a match on an app in mid-2019—but let’s just say one of them (names withheld for fairness) left that first message hanging for six months. By the time they finally went on a date, it was early 2020… and you know what that means. Cue the pandemic. What started as quarantining together quickly turned into falling in love, welcoming a baby, and—by November 2024—telling me the whole story from inside their very first home.
I couldn’t help but feel both conflicted and incredibly lucky hearing their story—standing inside this traditional home while listening to a thoroughly modern love story. In that moment, it was clear: both sides had to be honored—in the design itself.
The fireplace is the first thing you notice when you step inside—quintessential New England. I wanted to honor that character by brightening it up and adding a reclaimed beam for the mantle. The built-ins were already chef’s kiss—solid, functional, and just in need of a little care. Where I pushed the design forward was in the layers: artwork, a bold rug in the study, inviting armchairs, and patterned pillows. That’s where the modern edge comes in—bringing a touch of the city, a nod to who they were back when they were just two crazy kids in the place that never sleeps.
The dining room, TV room, and study first and foremost had to serve function. With a toddler underfoot and work-from-home schedules in full swing, that was non-negotiable. We started by refinishing the floors and selecting a white paint that felt clean and airy without tipping into stark. A modern trim color added just enough contrast, and from there, we let the furniture do the talking—and the heavy lifting.
Performance fabrics, easy-to-clean rugs, and rounded-edge tables in solid wood built to last were all top of mind. And, of course, comfort—plenty of it—for a family that treasures their cozy cuddle sessions on the couch.
It was such a privilege to play even a small part in this couple’s story—and yet it felt deeply meaningful. For me, design has never been just about how a space looks. It’s about the chaos of morning routines, the late-night TV binges when everyone’s too tired to move, and the joy of gathering friends around the table for a dinner party. That’s where a home truly comes alive, and that’s the kind of beauty worth building. Head over to our portfolio to see the complete project.
With love,
Raphaela.

